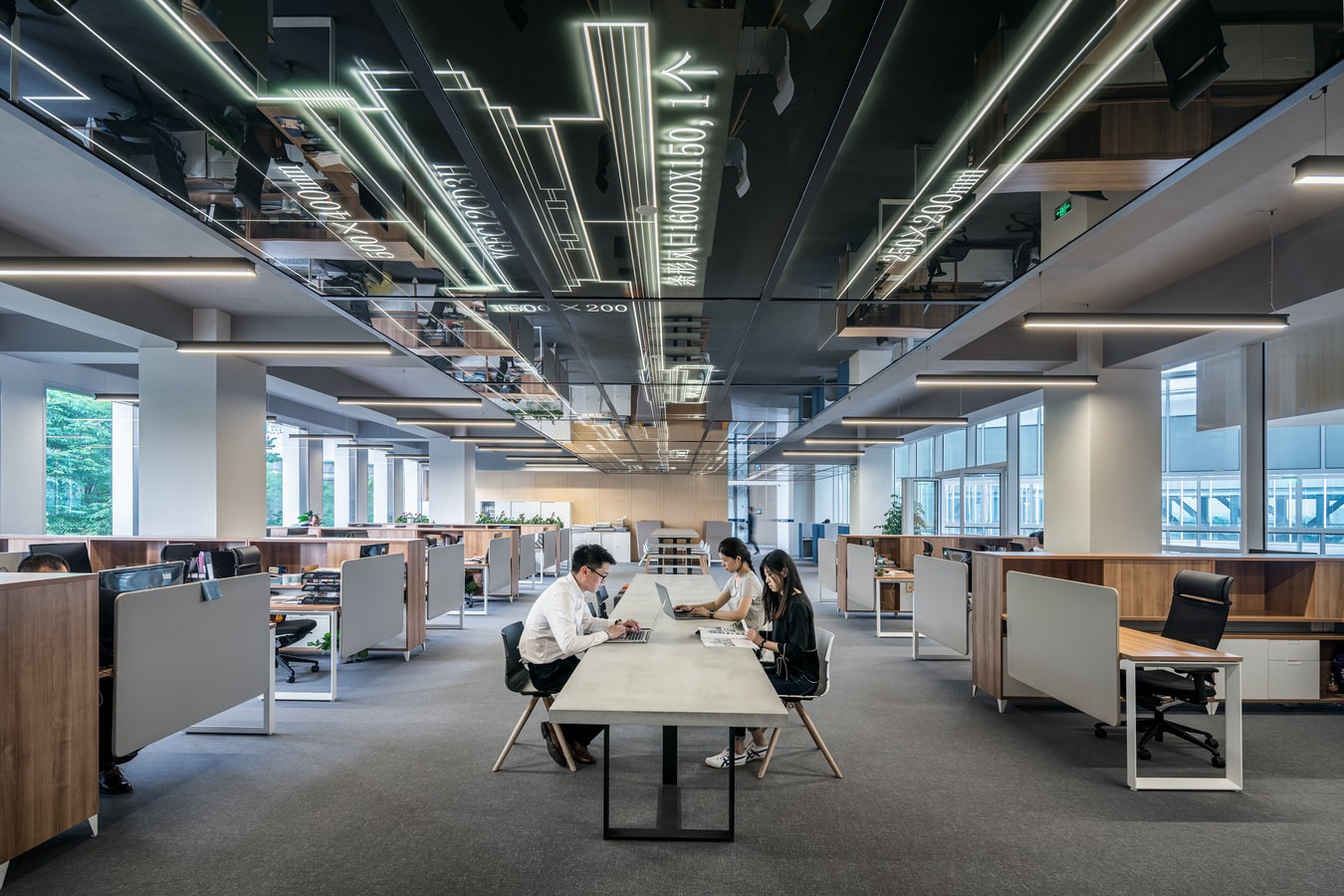
Construction of an acoustic cabin in an office space
Client
Restricted by the NDA
Industry
Office acoustics
Scope of work
Acoustic consulting
Anti-noise solutions
Too much noise can effectively stop research related to product development and the functioning of the company. The acoustic cabin designed by KFB Acoustics enabled our clients to conduct research and ensured safe work in comfortable conditions. The acoustic requirements were above the applicability limit for demountable panel structures, but this type of structure was required.
A box-in-a-box construction with an independent floor was used, as well as a number of protections (duct dilatations, soundproofing lagging, a lock with two sets of doors).
We received a request to solve the problem of too high noise level during device tests. The test site was in an office building, surrounded by many other companies, which made noise reduction necessary for the testing to continue. The implementation of the acoustic structure was crucial, therefore the order completion time was shortened to a minimum. We started cooperation on the acoustic, supervisory and design levels.
