Topology of concert halls and opera houses
Thomas Wulfrank
This series of articles present different types and shapes of halls for music along with some historical background. It is obvious that this topology overview is not exhaustive and that the boundaries between the different types of halls are not always well defined – to give one example: a vineyard hall can also be inscribed inside a shoebox hall. The given descrip-tions will help to understand how the different types of halls work acoustically.
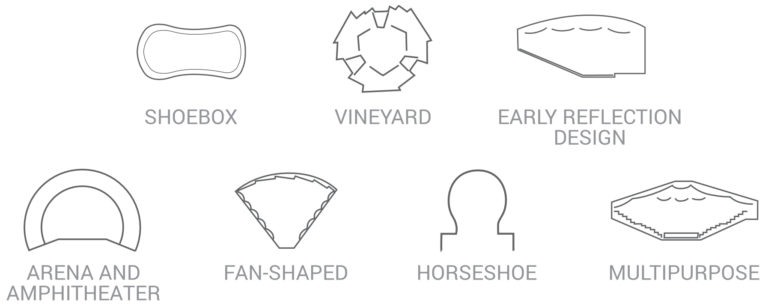
Topology of concert halls and opera houses.
The “Shoebox” Concert Hall
Historically, the shoebox concept has developed from rehearsal and ballrooms of royal courts, on the one hand, and from churches – in particular protestant – on the other. Ballrooms were usually rectangular, often with very high ceilings – not only for the quality of air but also to impress the guests. The materials were essentially reflective, from an acoustic point of view (timber floor, plaster and/or marble, some windows and perhaps a few tapestries), and exhibited many ornamentations.
The protestant churches, which are of particular interest here, are rectangular (rather elongated) with great ceiling heights. Galleries or balconies were frequently built to accommodate musicians, choirs or audience. These churches were often acoustically treated to improve speech intelligibility.
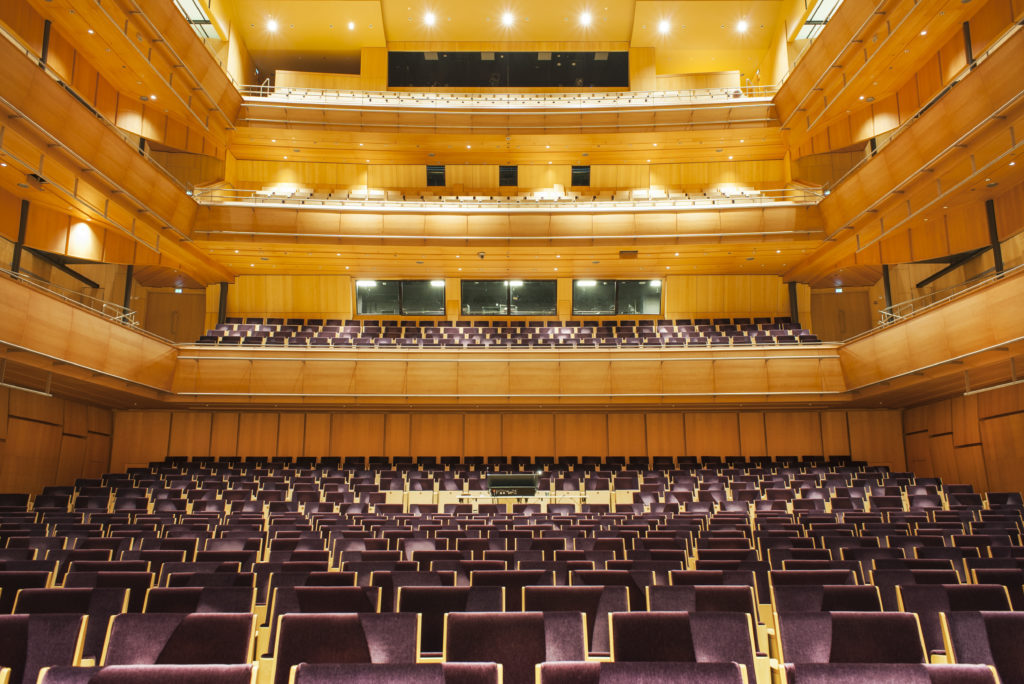 Example of a contemporary shoebox hall: Stavanger Konserthus – view from the stage (2012).
Example of a contemporary shoebox hall: Stavanger Konserthus – view from the stage (2012).
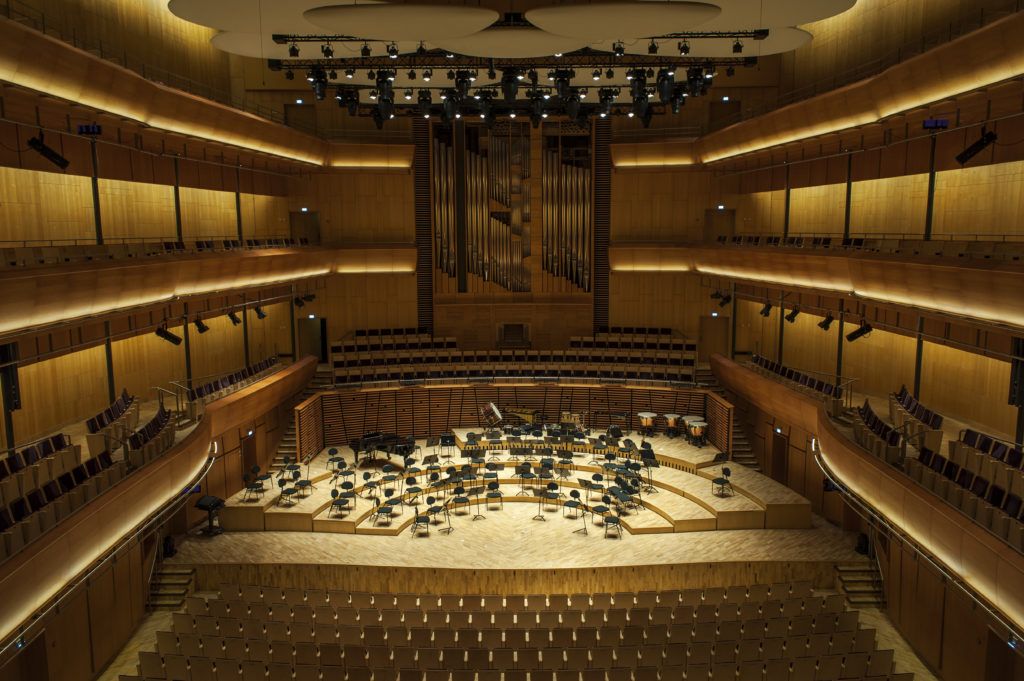 Example of a contemporary shoebox hall: Stavanger Konserthus – view from the rear balcony (2012).
Example of a contemporary shoebox hall: Stavanger Konserthus – view from the rear balcony (2012).
What is characteristic of most shoebox halls – and particularly the historical ones – is their “fullness” of sound, the importance of the room effect and the sensation of being surrounded by sound. For small shoeboxes without balconies this is not really surprising as one can compare them to “extended bathrooms” where (luckily) a lot of ornamentations mitigate the undesirable effects of flat and reflective parallel walls.
 Example of a shoebox hall in plan and section.
Example of a shoebox hall in plan and section.
The sound generated by the instruments, in addition to the direct sound, propagates to the ceiling and is reflected back towards the audience after a relatively long trajectory (and thus a long time delay). Apart from the direct sound, there is little early acoustic energy and early reflections, while the late energy and the feeling of a late sound feld are dominant. This works quite well for small halls with moderate ceiling heights but not for large rooms: the lack of early energy becomes noticeable and the source presence, the defnition and speech intelligibility become too small.
The lateral balconies and more particularly their lower sur-face play a major role in the acoustics of shoebox concert halls. In most large halls, the seats on the ground floor receive less early reflections from the ceiling than from the horizontal soffts of the lateral and back balconies. Above the highest balcony, there is generally suffcient ceiling height to allow build-up of reverberation between the lateral walls. The area below the highest balcony is essentially used to generate reflections, increasing the early energy and therefore the source presence, listening precision and intelligibility.
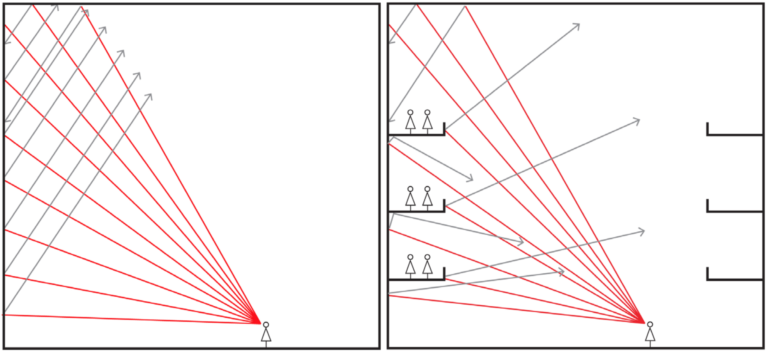 Illustration of the acoustic role of the balconies: simulation of the rays’ trajectories in 2D. The red lines represent the incident rays; the grey lines represent the reflected rays (respectively 1st and higher order).
Illustration of the acoustic role of the balconies: simulation of the rays’ trajectories in 2D. The red lines represent the incident rays; the grey lines represent the reflected rays (respectively 1st and higher order).
It should be noted that there is a limit to the ceiling height: the echo corresponding to a distance of 17m (return path of 34m or 100ms delay). A ceiling height of 17m above the stage is detrimental to the listening comfort of the musicians themselves. For rooms of which the ceiling height exceeds 17m, one must imperatively introduce acoustic reflectors or a continuous ceiling (canopy type) above the stage and above the front rows of the stalls.
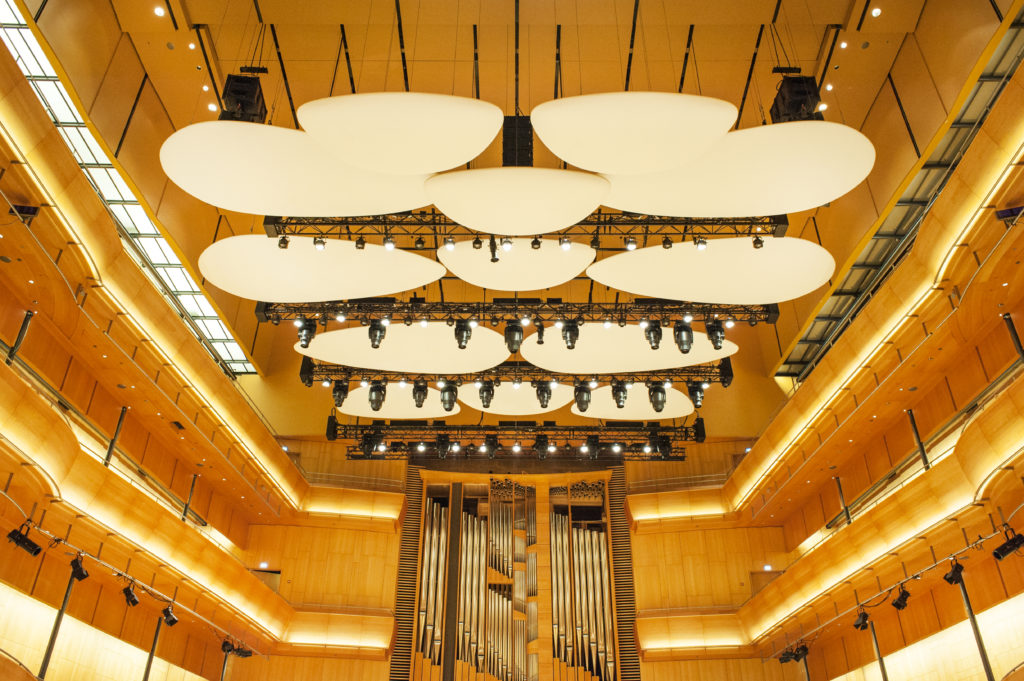 Acoustic reflectors above the stage in Stavanger Konserthus (2012).
Acoustic reflectors above the stage in Stavanger Konserthus (2012).
Another limitation for shoebox halls has already been mentioned: ornamentations or other elements are essential to avoid the undesirable effects of reflective parallel walls that colour the sound and generate flutter echoes between the walls. Contemporary architecture addresses these limitations by using contemporary sculptures and 3D patterns, by using wall profles and fnishes that – at least locally – disturb the parallelism of the hall.This “anti-parallelism” treatment adds, what is commonly referred to in acoustics as, “diffusion” leading to a wider distribution of reflections – as the reflected wave is wider than the incident wave.
Certain studies of the acoustic quality of existing halls have found out that the properties of acoustic diffusion – or the average ability of the treatment to diffuse sound – are the most important criteria to defne the quality of a shoebox room.
